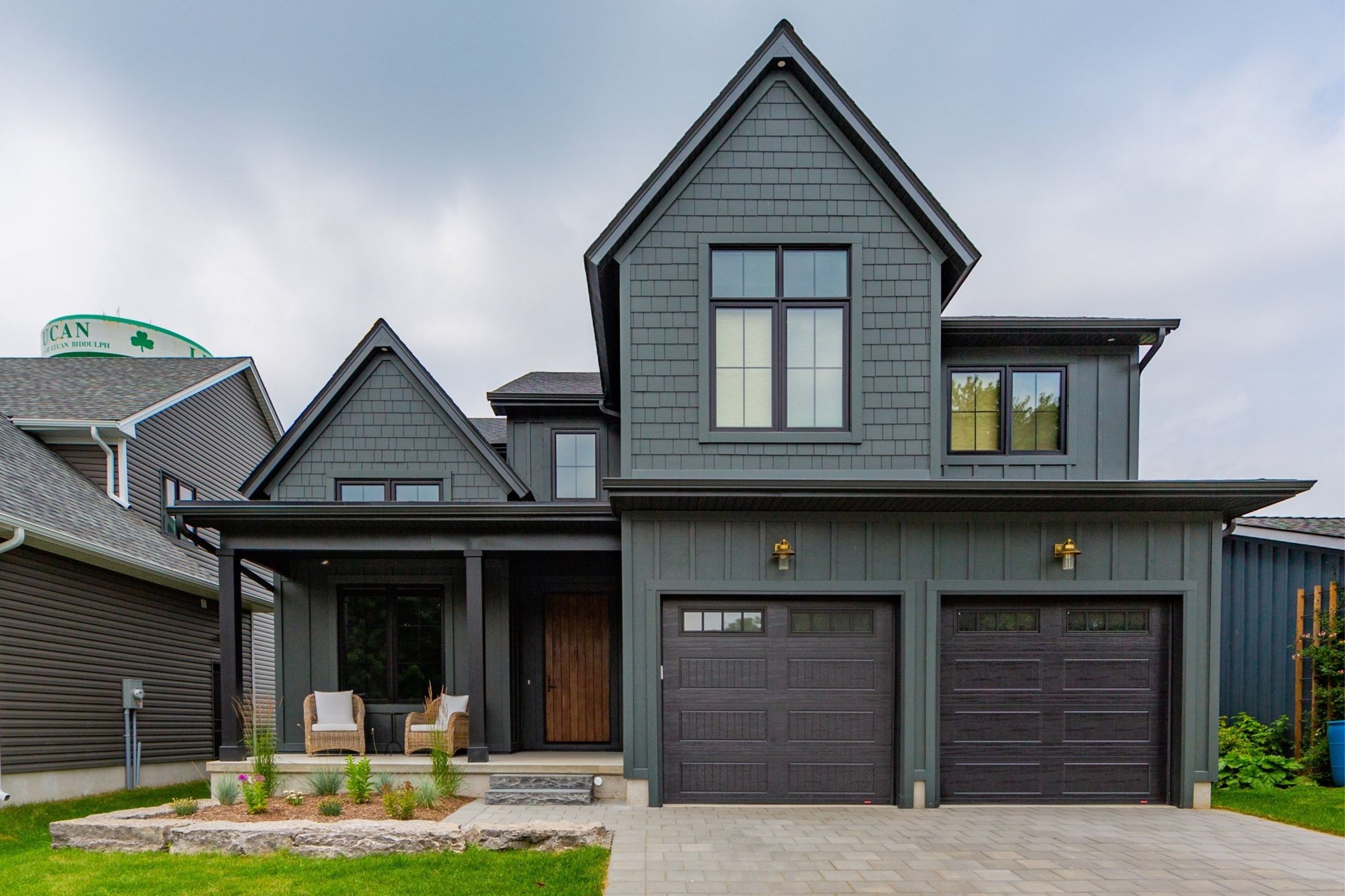107 Philip St, Lucan, Ontario

MLS# 40210911
This two story Van Geel Building Co home is absolutely stunning and beautifully upgraded, boasting just over 2200 sq ft of finished living space. The exterior of the home offers great curb appeal with dark board and batten siding, an 8' front door, front garden landscaping and an attached double car garage. The two story foyer when you first enter the home is right next to the main floor office with impressive 12' ceilings with dark shiplap and walls. The open concept living room and kitchen is out of a magazine! The living room includes a freestanding wood fireplace complete with a custom bench with a concrete top. The dinette is right beside patio doors with windows surrounding them which spans 12' wide and allows for tons of natural light. The kitchen is fully loaded with stainless appliances, quartz countertops, vertical subway tile backsplash, built-in bar fridge in the island and a large walk in pantry. The main floor also features engineered hardwood floors, black interior windows, a 2pc bath and a mudroom with a built-in bench and laundry. The second floor hallway has a view of the foyer below and hardwood floors. The gorgeous primary bedroom has a tray ceiling, his and hers walk-in-closets, plus a dreamy ensuite bathroom that includes a freestanding tub, walk-in tile shower and his and hers sinks with quartz countertops. There's also 3 additional good sized bedrooms upstairs and a 5pc main bath, making this the perfect family home!
$949,900
MLS# 40210911

MLS®#: 40210911























































